Corporate Meetings & Events
Elevate Your Business, Inspire Your Team
At Botanic Sanctuary Antwerp, history and innovation converge to create the perfect backdrop for your corporate events. Our spaces, rich in historical charm and equipped with modern facilities, are tailored to bring your meetings, conferences, and incentive events to life.
Discover our unique blend of elegance and functionality, designed to inspire and facilitate successful business gatherings in the heart of Antwerp. Let us transform your corporate events into memorable experiences.
Your Corporate Event at Botanic
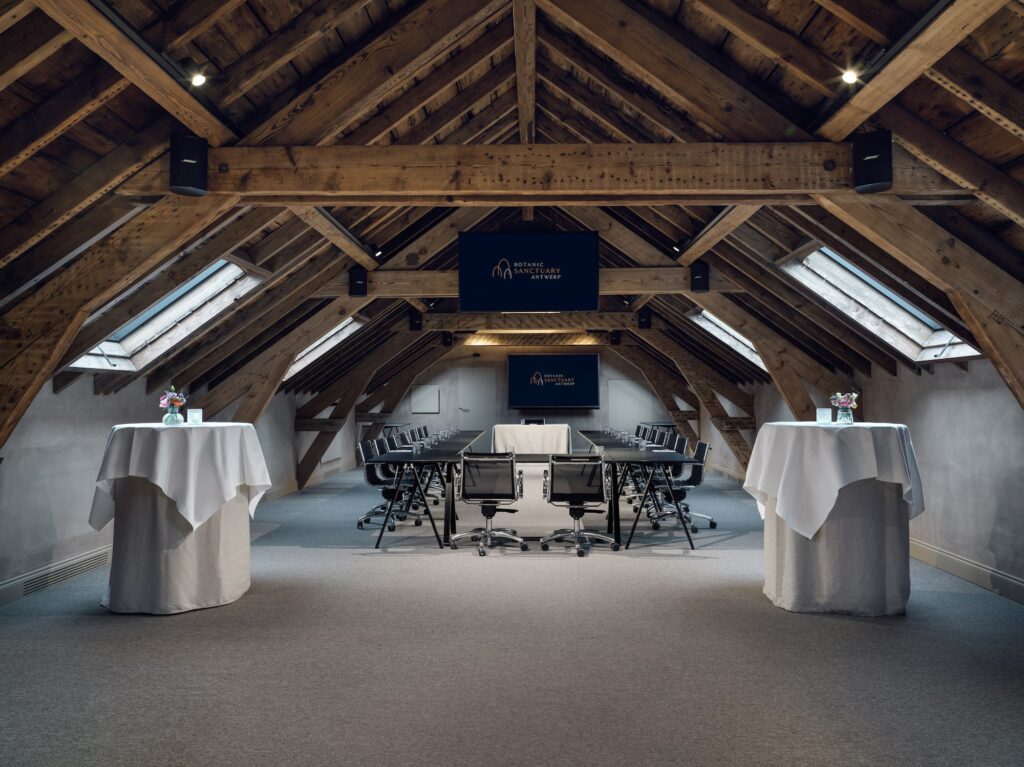
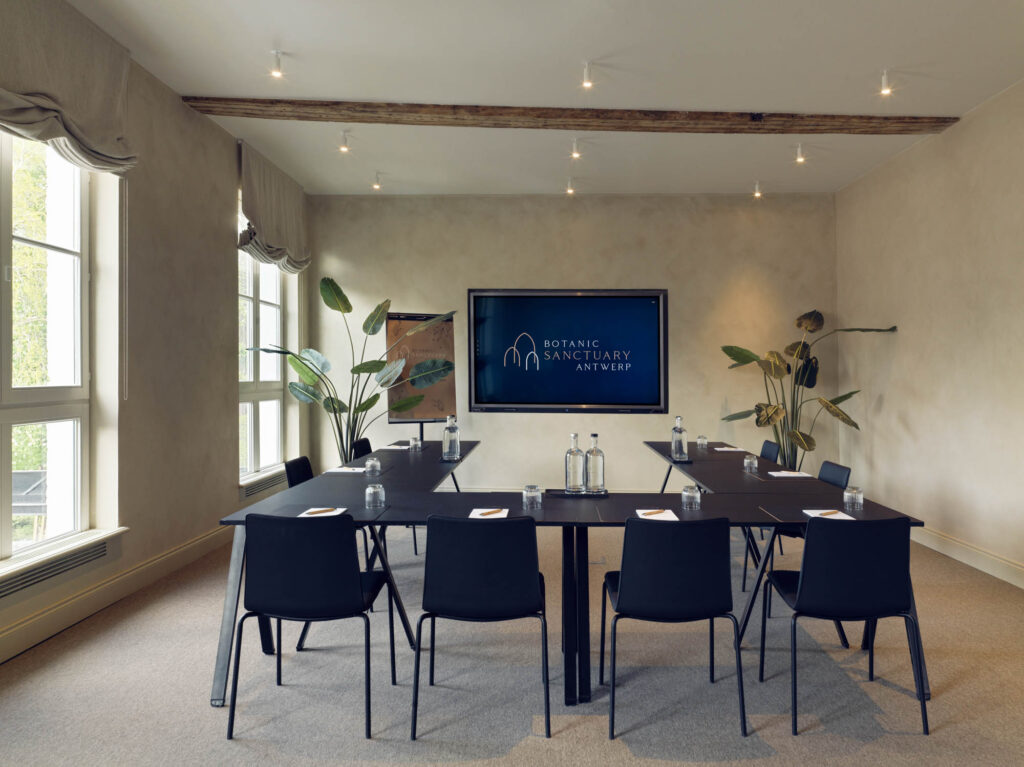
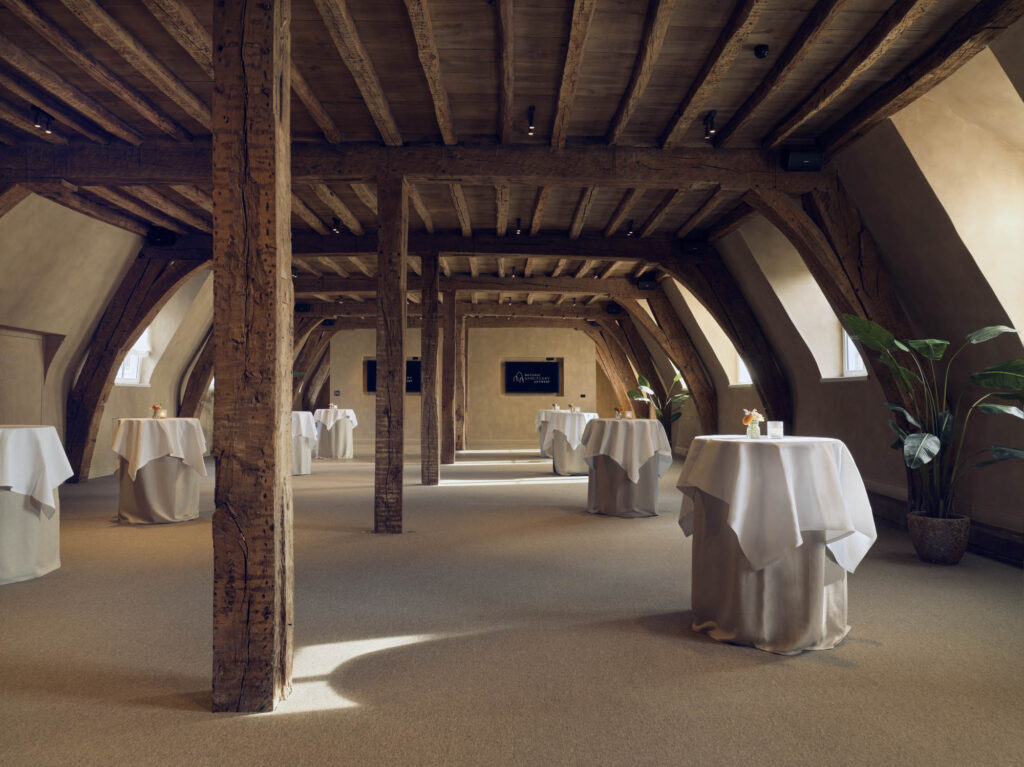
Corporate events
Host your corporate events in a space where historical charm meets contemporary sophistication. Our flexible venues are perfect for product launches, celebrations, and networking events, tailored to exceed your business needs.
Up to 350 pax
Meetings
Our multifunctional conference rooms, ranging from intimate spaces to grand halls, provide the ideal environment for productive meetings. State-of-the-art technology ensures a seamless experience, whether for small gatherings or large corporate meetings.
Incentives
Create memorable incentive experiences in our unique venues. The Botanical Garden setting offers a refreshing backdrop for team-building activities and incentive trips, providing a perfect blend of relaxation and motivation.
Conferences
Equipped with the latest technology and expert support, our conference rooms are designed for impactful presentations and large-scale conferences. Experience a blend of tradition and innovation, perfect for international business events.
Our Meeting Rooms
Chapel
Dimensions: 368sqm
Capacity:
- Theatre style | 180
- Boardroom style | 20
- Classroom style | 40
- Reception (6p/high table) | 150
- Banquet | 120
Equipment:
- Sound system
- Wireless handheld microphone
- Wireless lavalier microphone
- Control system for AV equipment
Amaryllis
Dimensions: 421sqm
Capacity:
- Theatre style | 350
- Classroom style | 200
- Reception (6p/high table) | 350
- Banquet | 300
Equipment:
- Sound system
- Wireless handheld microphone
- Wired handheld microphone
- Showlights
- Control system for AV equipment
Marie-Rose
Dimensions: 81sqm
Capacity:
- U-shape | 32
- Theatre style | 70
- Boardroom style | 32
- Classroom style | 32
- Reception (6p/high table) | 50
- Banquet | 60
Equipment:
- 4K display
- Sound system
- Wireless content sharing from your own laptop
- Control system for AV equipment
Culina Romana
Dimensions: 31sqm
Capacity:
- Banquet | 12
- Boardroom style | 12
Equipment:
- Upon request
Culina Batavica
Dimensions: 28sqm
Capacity:
- Banquet | 8
- Boardroom style | 8
Equipment:
- Upon request
Larix
Dimensions: 325sqm
Capacity:
- Theatre style | 290
Equipment:
- 4K projector
- 6x 4K display
- Camera
- Sound system
- 4x wireless headset microphone
- 2x wireless handheld microphone
- Gooseneck microphone
- Control system for AV equipment
Ceder
Dimensions: 238sqm
Capacity:
- Reception (6p/high table) | 250
- Banquet | 200
- Theatre style | 210
Equipment:
- 2x 4K display
- Sound system
- Wireless handheld microphone
- Wired handheld microphone
- Control system for AV equipment
Platanus
Dimensions: 102sqm
Capacity:
- U-shape | 44
- Theatre style | 60
- Boardroom style | 40
- Classroom style | 32
- Reception (6p/high table) | 80
- Banquet | 50
Equipment:
- Interactive touchscreen
- 4K display
- Sound system
- Control system for AV equipment
Quercus I
Dimensions: 80sqm
Capacity:
- U-shape | 28
- Theatre style | 60
- Boardroom style | 24
- Classroom style | 36
- Reception (6p/high table) | 60
- Banquet | 48
Equipment:
- 4K projector
- Sound system
- Wireless content sharing from your own laptop
- Control system for AV equipment
Magnolia
Dimensions: 20sqm
Capacity:
- Banquet | 8
- Boardroom style | 8
Equipment:
- Upon request
Ginkgo
Dimensions: 38sqm
Capacity:
- Boardroom style | 8
- Banquet | 8
Equipment:
- Interactive touchscreen
- Control system for AV equipment
- Air purification system
Catalpa
Dimensions: 221sqm
Capacity:
- Banquet | 110
Equipment:
- 4K display
- Sound system
- Wireless content sharing from your own laptop
- Control system for AV equipment
Monastery Garden
Dimensions: 270sqm
Capacity:
- Theatre style | 100
- Reception (6p/high table) | 200
Equipment:
- Upon request
Eucalyptus
Dimensions: 48sqm
Capacity:
- U-shape | 18
- Theatre style | 30
- Boardroom style | 18
- Classroom style | 24
Equipment:
- Interactive touchscreen
- Control system for AV equipment
Hevea
Dimensions: 51sqm
Capacity:
- U-shape | 18
- Theatre style | 30
- Boardroom style | 18
- Classroom style | 24
Equipment:
- Interactive touchscreen
- Control system for AV equipment
Quercus II
Dimensions: 102sqm
Capacity:
- U-shape | 36
- Theatre style | 78
- Boardroom style | 32
- Classroom style | 48
- Reception (6p/high table) | 80
- Banquet | 70
Equipment:
- 4K projector
- Sound system
- Wireless content sharing from your own laptop
- Control system for AV equipment
Quercus I & II combined
Dimensions: 182sqm
Capacity:
- U-shape | 72
- Theatre style | 140
- Boardroom style | 56
- Classroom style | 84
- Reception (6p/high table) | 140
- Banquet | 120
Equipment:
- 4K projector
- Sound system
- Wireless content sharing from your own laptop
- Control system for AV equipment
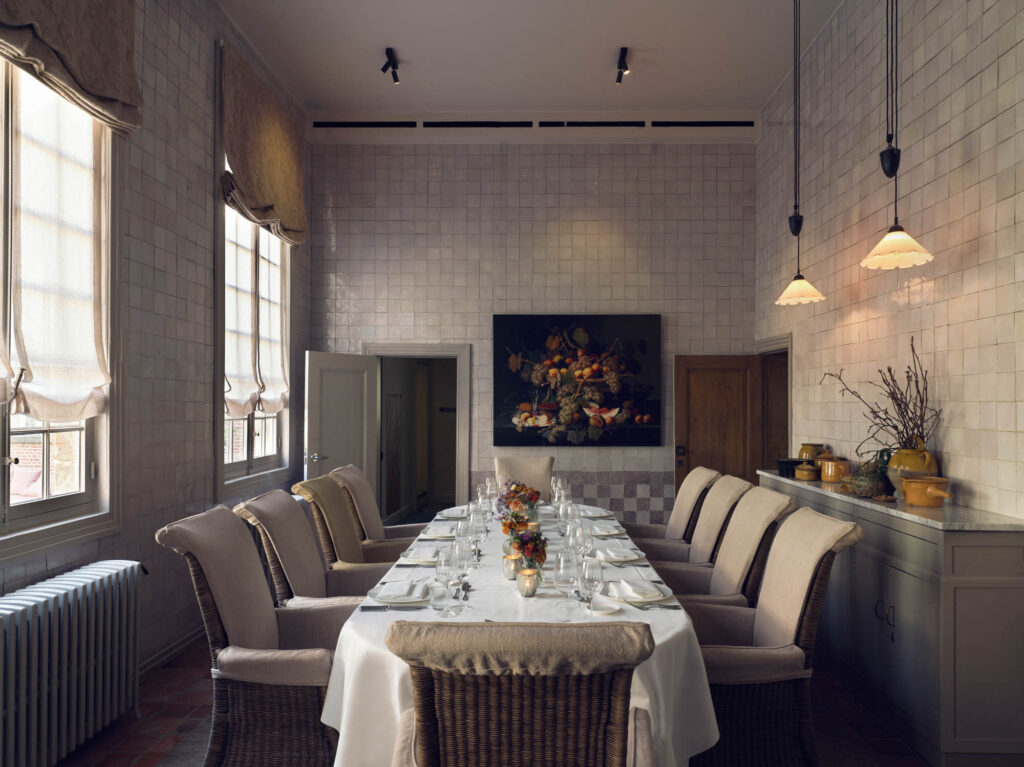
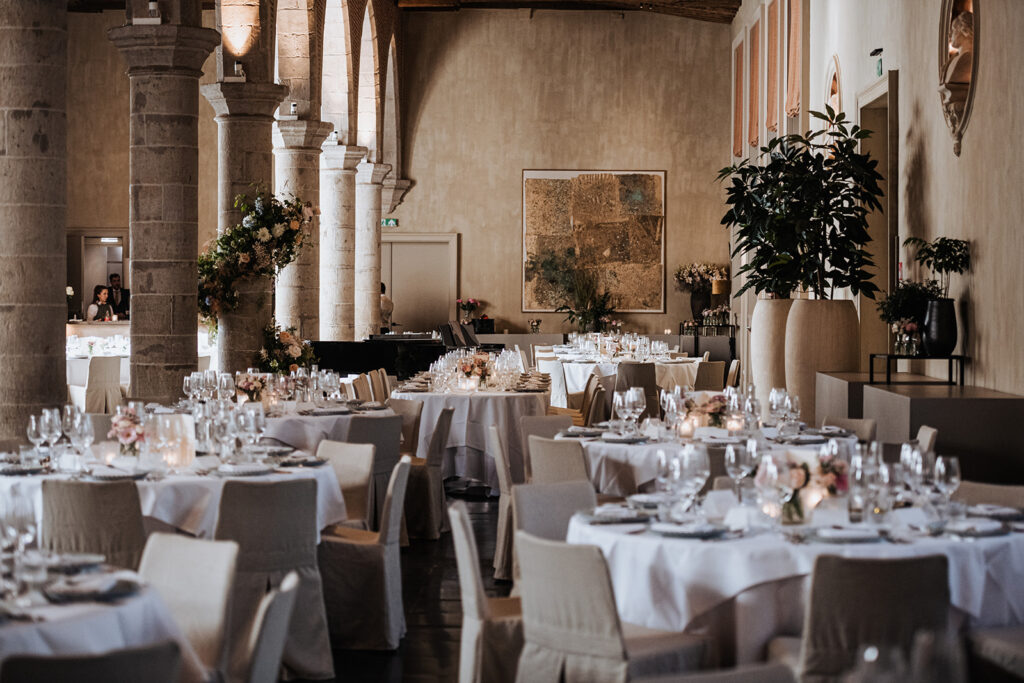
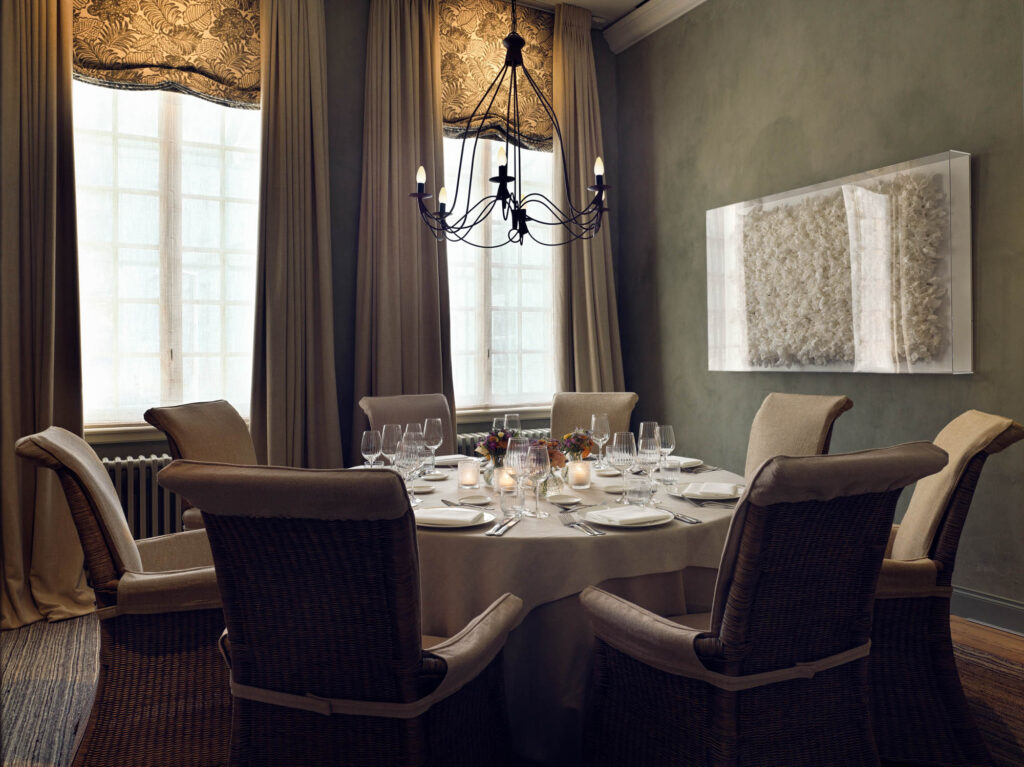
Versatile Venues
Choose from 14 different spaces, each offering a unique setting for events of all sizes (up to 300 guests).
Integrated Technology
Experience meetings with state-of-the-art AV and Wi-Fi connectivity.
Exceptional Catering
Enjoy exquisite catering options by 3 star Michelin-starred chef Viki Geunes, tailored for your event.
Expert Event Planning
Our dedicated event team and Banqueting Manager ensure every detail is meticulously planned and executed.
Central Location
Conveniently located in the heart of Antwerp, with ample parking and VIP transfer services.
Botanical Setting
The Botanical Garden provides a tranquil, natural environment, enhancing the meeting experience.
Enquire About Your Event